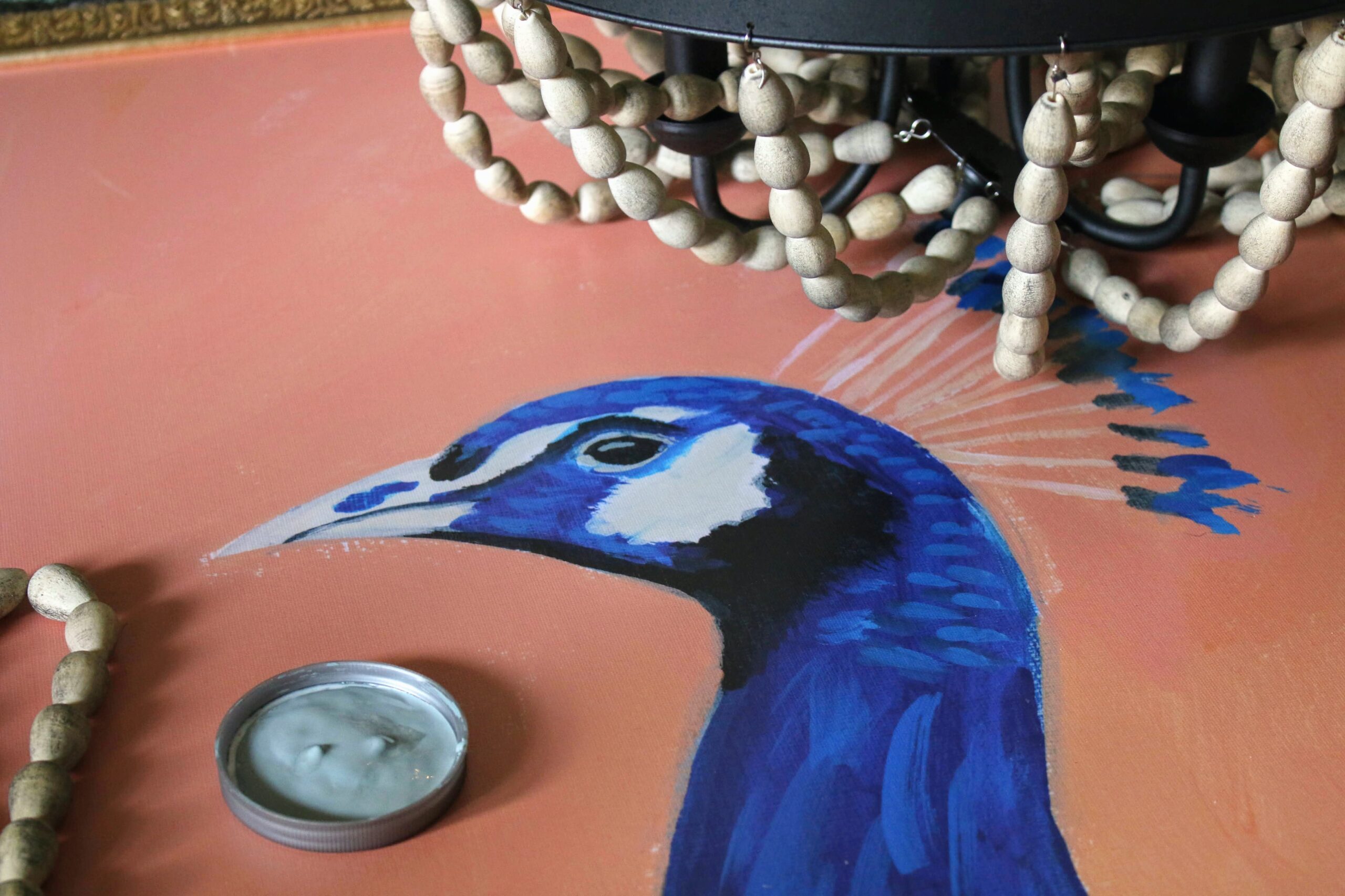Our “home office” is technically a dining room and from time to time we have used it as such. Large crowd visiting? We move furniture to our bedroom and make this a space to entertain. We’ve done it many times, but on a day-to-day basis this room is an office. My husband has worked from home for about 8 years now and has always used this space to work. This room has two sets of french doors which provides privacy for meetings/phone calls, when needed. Since the pandemic started, we now use this room 7 days a week. We have even used it to homeschool and store my Copper & Brass inventory. It’s basically multi-purpose in that we can turn it into whatever we need it to be. But I’m learning…it can only be so many things. It’s crowded and needs some help.
Here are some before pictures of the space. At this point, I had moved everything to the middle of the room so I could paint along the perimeter. I’ll take more pictures once we start clearing out some things and make more changes. The walls are painted white and the trim color is original to the house. We are leaving the wood floors as is. I will clean and polish the floors once the walls are painted. There is also a fireplace in the space that I have to work around. We have used the fireplace a few times but I’m not sure if I’ll paint it a contrasting color or not.
My current goal is to “freshen up” the room so that is perfect for working or for dining with family. But mainly its goal should be to function for everyday work life. I really want my husband to have a nice space to work in since this is where he spends a lot of his time. I’ll be painting the walls, trim, and fireplace. The wall color will be Benjamin Moore Brewster Gray. I’ll also be getting rid of furniture to make way for pieces that fit the space better. I’m also getting new curtains, new chairs, a new light fixture, and a rug. Here is the design board that I came up with to help with product choices, patterns and colors.
For over a year, I’ve been wanting to paint this room. I ended up with about 4-6 paint swatches on the wall to see what color would look best. Life got in the way in a major way (we loss both of my husband’s parents in death over a 3 month span) and I’ve abandoned the project until recently. Two weeks ago, I started painting the walls and I am halfway done.
There is no denying that we’ve proven that we need a home office. And since our only extra room is the dining room that means some tweaking. I’ve created a small eat-in nook in our kitchen to keep most dining/eating out of this space. However, I wouldn’t be against hosting a crowd in the space with the right layout. I realize that’s the logistics of my current home. The overall style of the space will be modern eclectic, which is what I’m shooting for in all my home spaces. There will be some color, mixed in with some other eclectic details.
I’m really excited about this makeover and making this room not only functional but pretty. I want to feel like we are “at the office” even if it’s in our home. I still have some functional things to figure out like what furniture needs to be in the space to house paperwork for all our businesses and my inventory. But I’m confident, with time, it will all come together.
My best,











