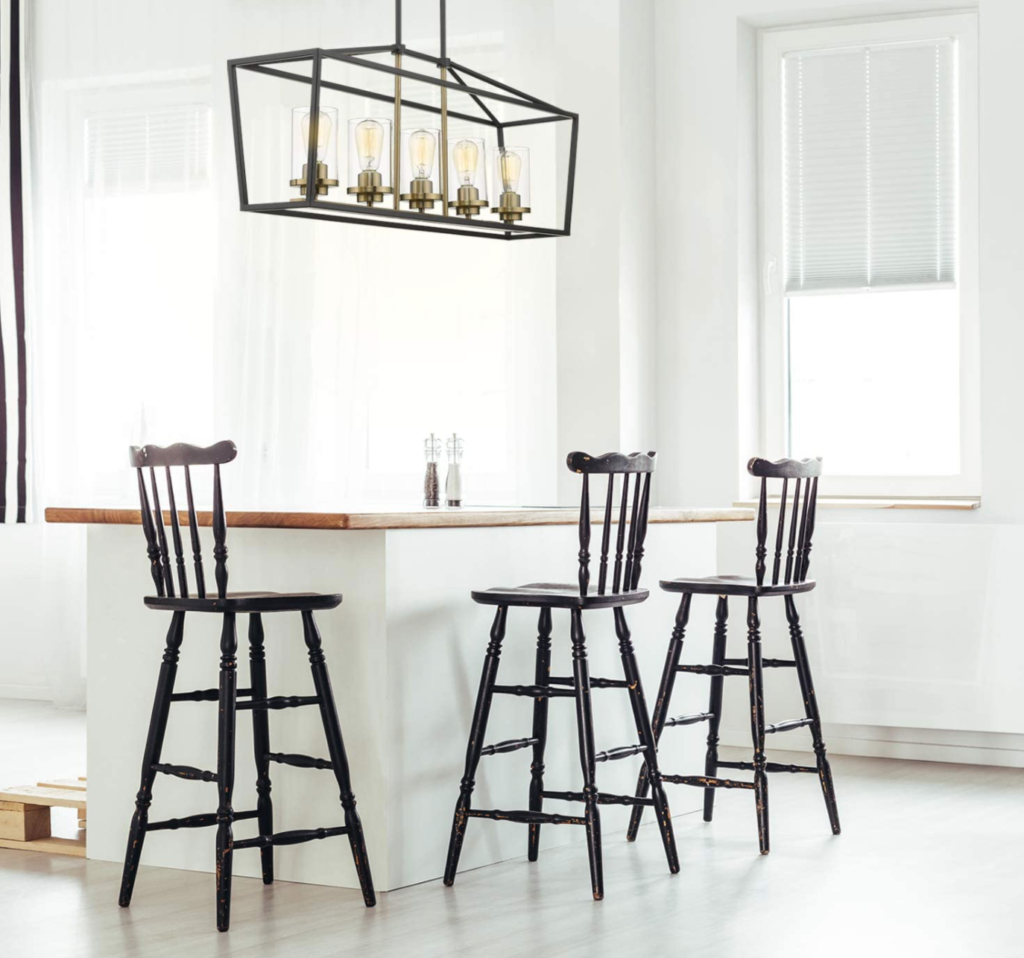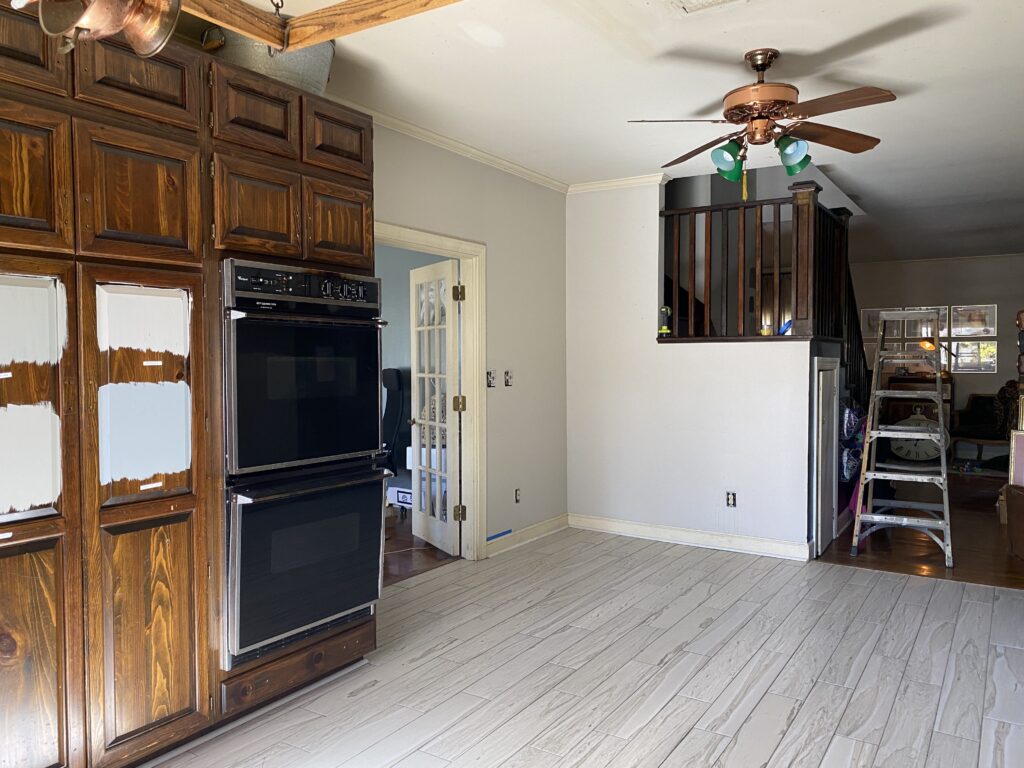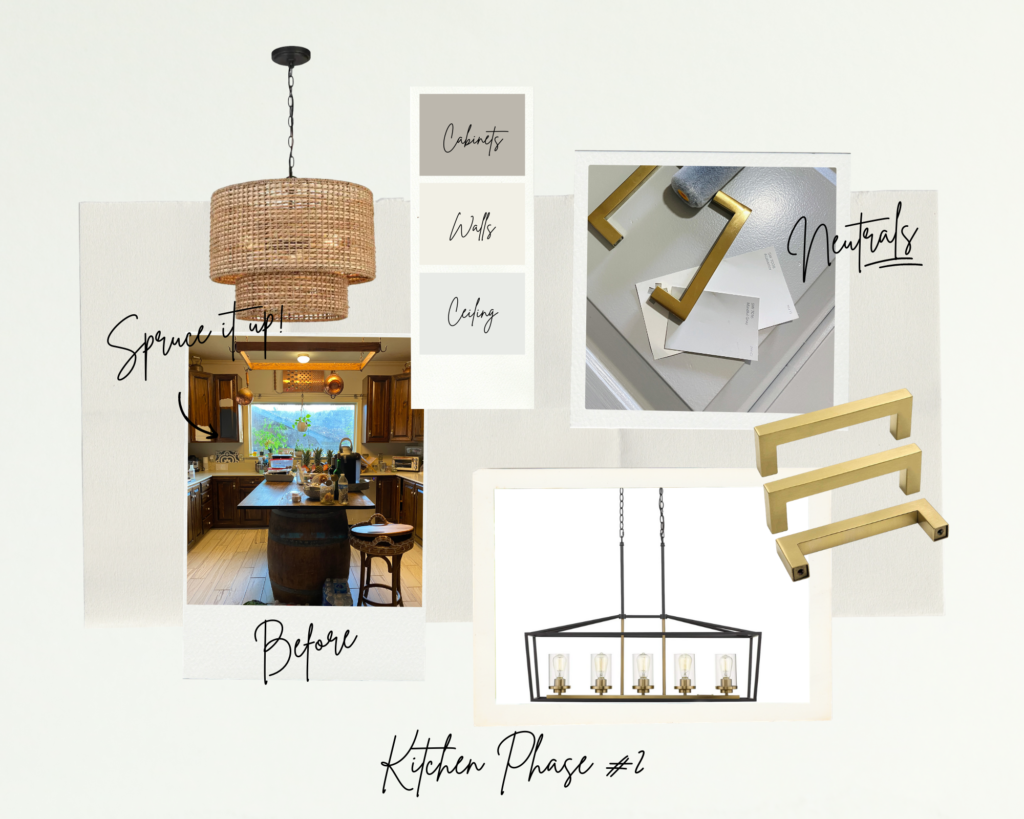Kitchens are the “heart of the home” and rightfully so. Pre-pandemic, I was already spending a ton of time in my kitchen. My husband works from home and we homeschool our kids so everyone is home – ALL THE TIME. There’s a ton of meals, snacks, and gathering that happens in our kitchen. Though we’ve made changes, the kitchen is still in need a lot of updates. I’m calling this phase two, though I can see it blossoming into a third phase really quickly. Here’s why…

Kitchen Before
We have been tossing the idea of building around and so we don’t want to work on the kitchen forever. That decision also means we have to sell our house. (We have no plans to leave town in case you’re wondering. Just remove that thought from your mind!) To maximize profit, we’d need to finish our kitchen and master bathroom. And that is why this kitchen phase may blossom into more changes than what was originally planned. But we’ll talk more about that later. Today, let’s focus on what’s in store for phase two of the kitchen.

Current Fluorescent Light + Fan
Update + Add Lighting
One of the biggest pet peeves of my kitchen is insufficient lighting. There are currently three light sources – a fan, fluorescent light, and a flush-mount fixture. The lighting plan involves replacing the fluorescent light, with a 5 light fixture. I want to also change the orientation of this light. Eventually, the plan is to build a custom island and so this new fixture will be in line with the island. I went with a two-toned (black and gold), glass fixture to blend in with the new gold cabinet hardware.

Kitchen Showing Banquette / Nook Area
Also, I’d like to update the flush mount fixture (above the sink), remove the fan (not to be replaced), and add in a light above the banquette/nook area. Currently, the nook area has no lighting, except for the off-centered fan. To have light in this nook area of the kitchen will be really nice. If all goes well with the electrician, here’s the light that will go there. It’s a natural rattan hanging pendant.
Lastly, I’d like to have six to eight recessed lights added to the space. I really feel like recessed lights will be just the thing this space needs to pull it together. Between bad lighting and no lighting in some spaces, recessed lights should be a fairly easy way to get extra light in the space. We do have 1 1/2 stories so it will be interesting to see how the lighting changes play out.
Painted Test Door + New Hardware
Painted Cabinets + New Hardware
One BIG thing we are doing during this phase is painting the kitchen cabinets. We decided on Sherwin Williams Mindful Gray as the color to paint the cabinets. Painting cabinet doors is likely my biggest DIY project today. The reason is because we have around 52 cabinet doors/drawers. All the bases and and doors have to go through the whole process of cleaning/degreasing/de-glossing/priming/painting. IT’S A LOT! We already started the process and it’s still A LOT. But, we are getting it done.
I hope to be finished with painting the cabinets by next week. Once the doors are installed back on the cabinet bases, we can add the new gold hardware too. I’ll be delegating that task to my husband because I’m horrible with details like that. I have several blog posts in the works regarding this process so I’ll share a lot with you very soon.
Rattan Pendant / Black + Gold Island Light / Gold Hardware
New Wall + Trim + Ceiling Color
The last part of phase two involves updating the wall, trim, and ceiling color. Because of lighting changes I knew we’d need to address the ceiling. Since the color of our ceilings are more off-white, every room that we update, we have to paint the ceiling bright white. The walls and trim will be updated to SW Alabaster. It’s a creamy white that’s hard not to like. Because of the potential of selling, from here on out, we are choosing to paint the walls neutral colors. It was hard for me to adjust to the idea but it’s just paint. If we decide to stay in our home, I can paint again.
If you want to see how far we’ve come, visit my Instagram Highlights here:
The plan is simple right? Yes, it should be. We started at the very end of December with this seemingly simple plan. So far, things have been straight-forward but you never know when that will change. Stay tuned….










Pingback:
Kitchen Remodel Reveal - Crystal Holliday with The Holliday Collective